Overview of PEB Structure’s key components
In the evolving landscape of construction, Pre-Engineered Buildings (PEBs) stand out as a testament to efficiency, adaptability, and sustainability.Mahawar Group, a leading PEB manufacturing company, showcases the pinnacle of innovation in this domain. A PEB structure is a marvel of engineering, composed of key components that are pre-designed and fabricated off-site, allowing for quick assembly.
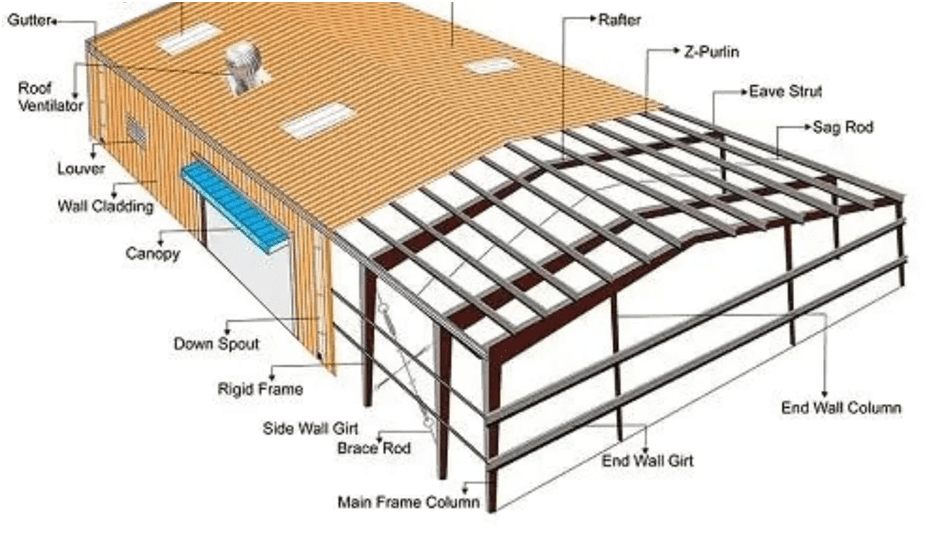
This blog provides an overview of the critical elements that make up a PEB structure, categorized into four main headings:
- Primary Components
- Secondary Components
- Sheeting
- Other Accessories
Primary Components (Main Frame)
- Column: The backbone of PEB structures, columns support the roof and transfer loads to the foundation. They are typically made from high-strength steel and are designed to withstand various stresses.
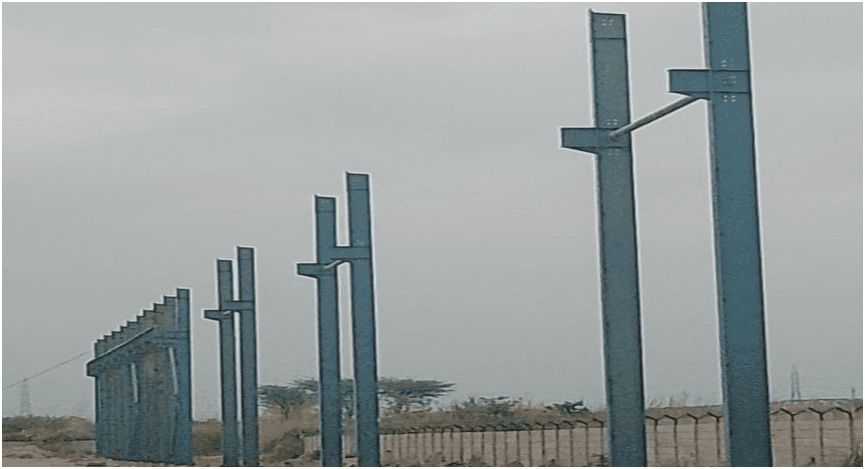
(Columnsat JSB cranes, sirhind site prepared and installed by Mahawar group) - Rafters: Rafters run from one end of the building to the other and are critical for maintaining the structural integrity of the roof. They sit atop columns and support the roof material.
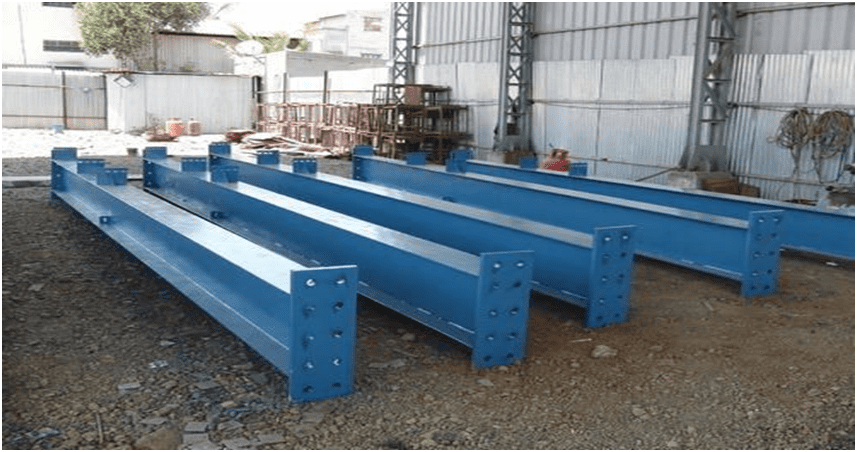
(Rafters ready for dispatch at our plant-Mahawar Group) - Base Plate: Base plates are essential for distributing loads from columns to the foundation. They are anchored to the concrete foundation using anchor bolts, ensuring stability and strength.
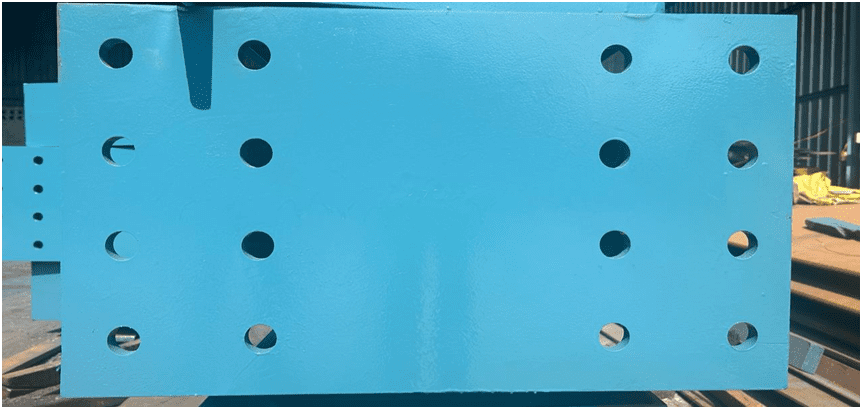
(Base plate ready for dispatch at our plant (Mahawar group) for Goindi traders) - Anchor Bolt: These bolts are embedded in concrete foundations and are used to connect the structure's base plate, thereby securing the entire building to its foundation.
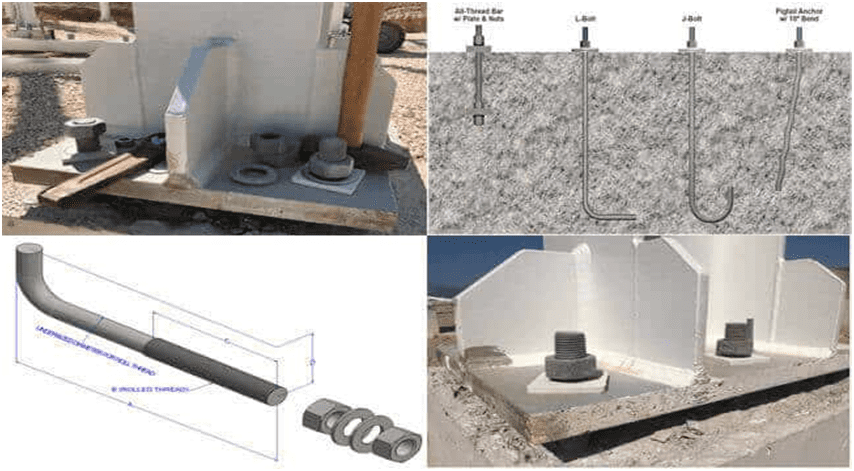
(Anchor bolt image and drawing)
Secondary Components
- C & Z Purlins: Named for their shapes, these elements span between the main frames. They support the roof and wall sheeting and are crucial for distributing loads to the primary structure.
- Sag Rods: These rods prevent the purlins from buckling under the weight of the roof or wall sheeting, ensuring the structural integrity of the secondary framing.
- Bracing: Bracing provides lateral stability to the structure, preventing it from swaying side to side. It is essential for the overall stability of the building.
- Cleats: These are small steel plates used to connect secondary structural elements (like purlins and girts) to the main frame, ensuring a secure attachment.
- Eaves Gutter: Positioned at the roof's edge, eaves gutters are designed to collect and direct rainwater away from the building, preventing water damage
Sheeting
- Roof Sheeting: These are the metal sheets that form the outer layer of the roof. They provide protection from the elements and are available in various materials and colours to suit different needs.
- Wall Sheeting: Similar to roof sheeting, these sheets form the external walls of the building. They play a vital role in providing insulation, security, and aesthetic appeal to the structure.
Other Accessories
- Sliding Door: For easy access to and from the building, sliding doors are installed. They are designed for efficiency and can be customized to fit various sizes.
- Roll Up Shutter: Ideal for warehouses and industrial buildings, roll-up shutters provide secure access for goods and vehicles.
- Insulation: To maintain internal temperature and reduce energy costs, insulation materials are used in the walls and roof of the building.
- Window: Windows are incorporated for natural light and ventilation, enhancing the building's usability and comfort.
- Louvers: These are installed to allow for ventilation while keeping out rain, dust, and debris, ensuring a comfortable interior environment.
- Ventilators: Ventilators are crucial for removing hot air and bringing in fresh air, maintaining a healthy and comfortable indoor atmosphere.
Conclusion:
In conclusion, each component of a PEB structure, from the primary and secondary elements to the sheeting and additional accessories, plays a vital role in the building's overall performance and functionality. Mahawar Group's dedication to quality and innovation is evident in the meticulous design and fabrication of these components, ensuring that each PEB structure stands as a beacon of modern construction excellence.
